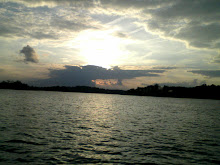
I couldn't find a picture of the Pope Leighey fireplace, but I did find a site that had a usonian fireplace , to give you an idea of how important they were to the structural integrity of the buildings.
As you can see, the fireplace is the pillar that helps hold up the roof, and it is also a wall that hides the kitchen from the living area. By using a gas fireplace, we have opened up the kitchen to the great room, so that who ever is cooking isn't out of the conversation loop. We have regained our "calamari counter," as our Mikey calls it. Pat will be able to fry the squid, and we can all sit around and eat it so fast, he won't get any.
Here is our fireplace, much less impressive, but more portable as far as placement in the house.


This is pretty much the idea behind our two way/two story/10 feet wide stone fireplace. It acts as a divider between the public foyer at the front of the house and the private family area at the back of the house. And yet, it is visually attainable and a shared pleasure from both sides.
ReplyDeleteMaybe we were channeling Frank when we built this house. BB
Yes, that works and it is welcoming thing too, and doesn't interfere with the "chi" of your foyer. It is correct according to feng shui principles, as there isn't any blockage to or from the separates areas of your house. Blockage is a big nono fengshuiwise. And that reminds me of another blog I meant to write. Thank you. Hot here, and the ground is mushy from IDA.
ReplyDeleteIn fact now that I think about it, there is a cute little historic house for sale down the street from me, and the thing I don't like about it, is that when you walk in there is a very nice beaded board wall confronting you immediately. It was put there to hide the heating system I think and to give privacy to the only bathroom which happens to be right in line with the front door and so it makes sense, but it just doesn't seem right. Very cute house otherwise.
ReplyDelete